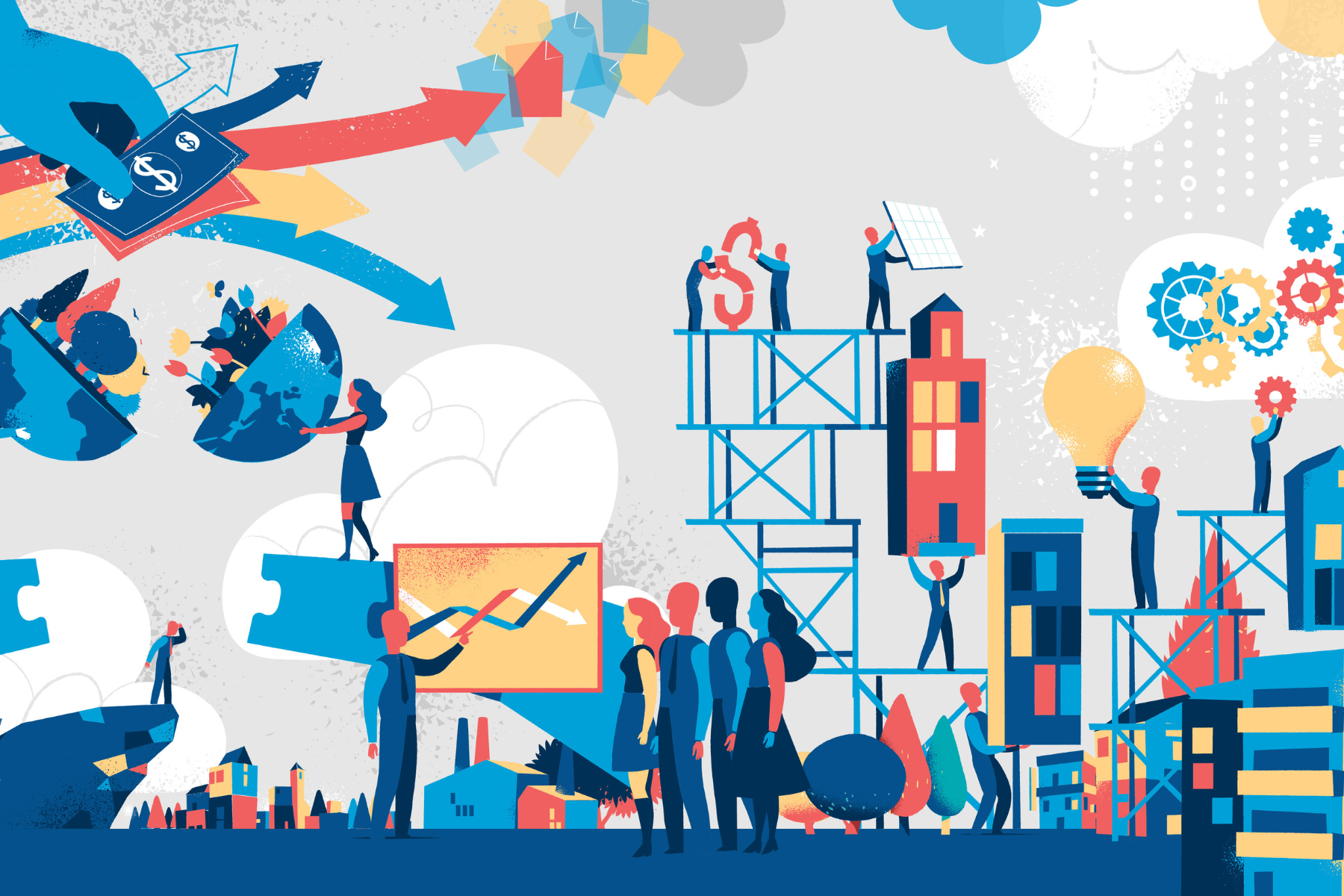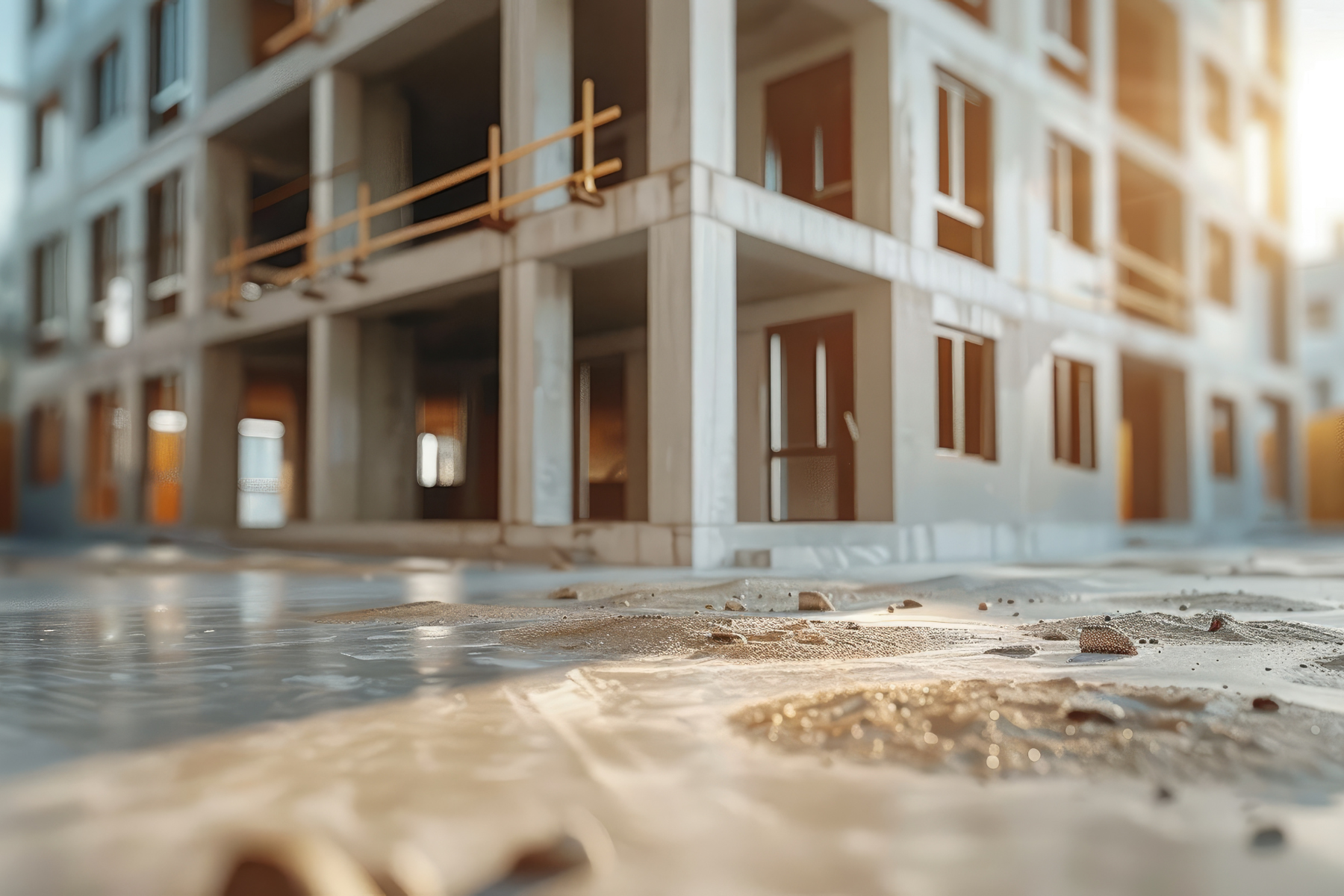
Contracts and procurement: planning in the New Public Procurement Code
With the entry into force of the New Public Contracts Code (Legislative Decree 36/2023), procurement planning is no longer just a good management practice, but
The project finished at the end of 2022 on behalf of La Pellegrina Spa (Veronesi Holding Spa Group) involved us in consulting, design, tender management and construction management related to the Building Works for the construction of a poultry hatchery on an area of more than six hectares in the territory of the municipality of Larino (CB) in Molise.
The work will enable the client to further strengthen its supply chain in central and southern Italy, generating commercial growth and at the same time important local implications such as employment of several labor units, as well as technicians, veterinarians and breeders. The inducement will also involve related services, maintenance, and logistical operations necessary to maintain high quality standards in the food supply chain.
The design of the production site involved the construction of several buildings: a main building intended as an incubator with an executive area and dedicated to services and a secondary building used as a technological block, connected by an overhead walkway, as well as purification and clarification tanks with related technical compartments and electrical cabin.
The id group team managed the project through constant monitoring during the execution phase to ensure quality and adherence to contractual timelines and deadlines in order to avoid critical issues, and took on the role of technical assistance in analyzing and improving the executive designs.
Stability, functionality, and aesthetics were the guidelines of the design phase, in addition to environmental sustainability, features that were harmoniously realized in this project.
| Production area | 8,500 square meters |
| Management and Services | 1,500 square meters |
| Technology Block | 1,400 square meters |
| Technical compartments and Connection | 8,400 square meters |
| Parking lots | 1,200 square meters |
| Green areas | 30,000 square meters |
The main building of the production site was designed as a singular piece of engineering work of its kind, characterized by vertical structures made of prestressed reinforced concrete and a single horizontal deck with a free span of more than 50 m (a wooden lattice structure resembling a typical bridge structure), the height dimension of which contains and makes usable the entire technological compartment above the production floor.
The entire area designated as a processing area is located on the mezzanine floor of the building, allowing workspace modifiability that can be easily adapted to future needs, thereby optimizing future operation and management costs.
Ensuring the quality of the project consequently ensures the quality of life of the users.
Design choices were made with environmental compatibility and landscaping in mind, keeping in mind that the building will be used by the developer for several decades. Therefore, the intervention is integrated into the surrounding context, maintaining harmony with the area and the existing industrial buildings.
The exterior cladding and surfaces were specially designed to minimize their visual impact from neighboring places and ensure their integration with the surrounding urban fabric. Additional arrangements for drainage and minimization of runoff volume were studied in order to preserve groundwater.
Information has been provided on the planting of green areas and the greening of the plant soil with spontaneous shrub essences, in order to give further liveliness to the context and soften the visual focus for the built-up area and thus mitigate its landscaping.
The production plant is equipped with the most advanced technological solutions, which can guarantee very high levels of traceability and biosafety. The building is equipped with a photovoltaic system to cover part of the energy needed for operation and also enjoys a high-performance thermal insulation system to combine increased efficiency with reduced waste and environmental impact.
Timely and precise organization and planning allowed us to optimally manage all programmatic and construction phases, enabling us to complete the work on time and within the budget forecasts

With the entry into force of the New Public Contracts Code (Legislative Decree 36/2023), procurement planning is no longer just a good management practice, but

Thanks to the introduction of new technologies, innovative materials and advanced methodologies, earthquake-resistant design has evolved significantly in recent years. Its main goal, however, still